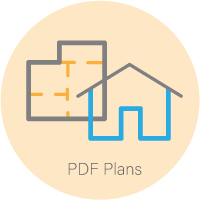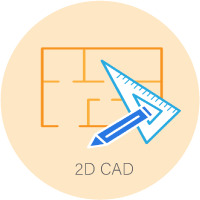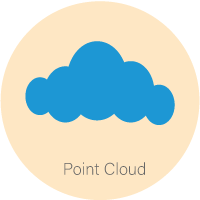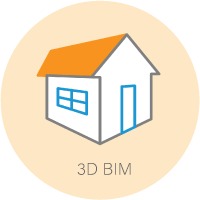Specialists in
Q Pro Surveys, Measured Building Surveys and Land surveying practice with offices in Manchester, Birmingham and London.
We specialise in providing Architects, Builders and Property Developers with high-quality detailed Measured Building Surveys and 3d Revit BIM Modeling across the UK.
We have a wealth of experience in building surveying and BIM Modelling of residential and commercial projects for both the private and public sector.

A measured building survey is an essential starting point if you are planning to extend, renovate, or refurbish a property.
One of the main benefits of a measured survey is that it provides accurate floor plans, elevations, and sections.
An measured building survey is invaluable to ensure the proposed architect drawings are accurate.
BIM Modelling is a smart way to bring a building project to life with accurate 3D detail.
Architects and Structural Engineers use BIM to create a detailed 3D model of a construction project that contractors can work from, reducing errors and saving time on site.
3D Laser Scanning is a highly accurate way to capture every detail of your building or site.
A popular use of 3D scanning is to produce precise digital point clouds that can be developed into detailed drawings or BIM models.
3D Laser Scanning can also be a fantastic option if you are looking to record complex structures, heritage buildings, or spaces where traditional surveying methods may fall short.
WHAT ARE MEASURED BUILDING SURVEYS?
A Measured building survey is carried out by Q Pro Surveys to record all structural and architectural elements of a building and convert the data into accurate As-built building floor plans, elevation, section drawings or 3D Revit BIM Models and ArchiCad Models.
Key Components of a Measured Building Survey:
-
Floor Plans: This is a bird’s-eye view of the building, showcasing the arrangement of rooms, corridors, and any integral parts of the structure. It provides both a layout and the specific dimensions of each section.
-
Cross-Sections: Offering a vertical cutaway view, cross-sections detail the relationship between different parts of the building. They can highlight aspects like floor thickness, ceiling heights, and insulation layers.
-
Elevations: These are flat representations of the building’s facades. Whether it’s the front, rear, or sides, elevations depict the external features and finishes of a building, from windows and doors to decorative elements.
-
Detailed Features Beyond the larger structural components, a measured building survey dives into the intricacies. This can include capturing the specifics of architectural elements like staircases, window styles, or unique mouldings.
WHEN IS A MEASURED BUILDING SURVEY REQUIRED?
At Q Pro Surveys we work with architects, homeowners, property developers and construction companies all across the UK providing them surveys for:
-
Property development projects
-
New Build Home Projects
-
Barn Conversions
-
Building Regulations applications
-
Planning Applications
-
Project design and renovation
-
As-Built documentation drawings
-
Structure health monitoring
-
Home Extensions and Loft Conversion Projects
Before an Architect can start the design of a new build home or a home extension they will appoint Q Pro Surveys to carry out a measured building survey of the existing building or land. Q Pro Surveys will produce accurate as-built existing drawings which the architect will use as the foundation for the proposed designs.
HOW MUCH DOES A MEASURED BUILDING SURVEY COST?
The cost of a Measured building survey starts from £350 and varies depending on the size and type of building that is to be surveyed. At Q Pro Surveys we provide fixed price fees for all residential project types.
We can tailor our services to your exact requirements:
-
Required deliverables: 3D Point Cloud, BIM Revit model, 2D AutoCAD drawings
-
Building size
-
Building complexity
-
Types and quantities of drawings required

“We have used Q Pro on all of our projects for the past 2 years, it is a very fast and straight forward service”
— AKP Architects
“Excellent, so simple fast and good value”
— Rashad
“I have been using the same surveyor for a very long time and now he has retired I was really dubious about finding a new surveyor. However, finding Q Pro surveys has made my life so much easier, as all our projects are surveyed and delivered in a BIM Revit model leaving us to focus on the proposed design.
I would definitely recommend Q Pro surveys”
— John H - Architect
Project Deliverables - What do you get from Q Pro Surveys
Q Pro Surveys can provide you with various formats for your project from PDF floor plans and Elevations, 2D AutoCAD Drawings and Revit Building Information Models. We can also provide ArchiCad BIM Models from your measured survey. If you do not require BIM Modelling or Cad drawings we can provide your measured survey in Point Cloud Format.

Q Pro Surveys can provide as-built existing floor plans, elevations, roof plans and sections. Which can be used for planning or building control applications.

If Auto Cad is your main software used in your Architect practice, we can provide your measured building survey in Auto cad DWG format.

We use 3D Laser Scanning Technology to provide high-accuracy building or land surveys.
If you wish to produce your own BIM models or drawings we can provide you with a point cloud for your project.

Revit and ArchiCad BIM models can be produced from laser scan point clouds. We can also produce BIM models from your existing PDF plans or CAD drawings.
Here at Q Pro Surveys we provide a fast and efficient service in order to keep your project running smoothly. We understand that as an Architect you want to focus on the proposed designs of a project and do not want the hassle of surveying and producing a BIM model of an existing building, Q Pro Surveys are here to help.
We Work With
Sectors
✓ Architects & Interior Designers
✓ Property Developers
✓ Planning Consultants
✓ Home Owners
✓ Building Contractors
✓ Structural Engineers





Property and Land Surveys throughout the UK
At Q Pro surveys we believe that property and land surveys should be hassle free.
Get In Touch
If you would like to discuss working together on a project, please get in touch using the contact form. We offer a free no obligation quotation service.







